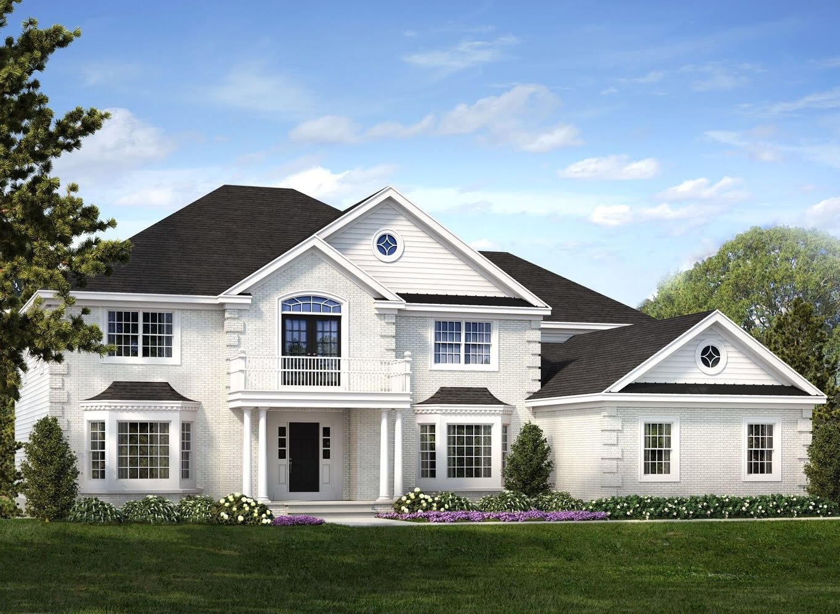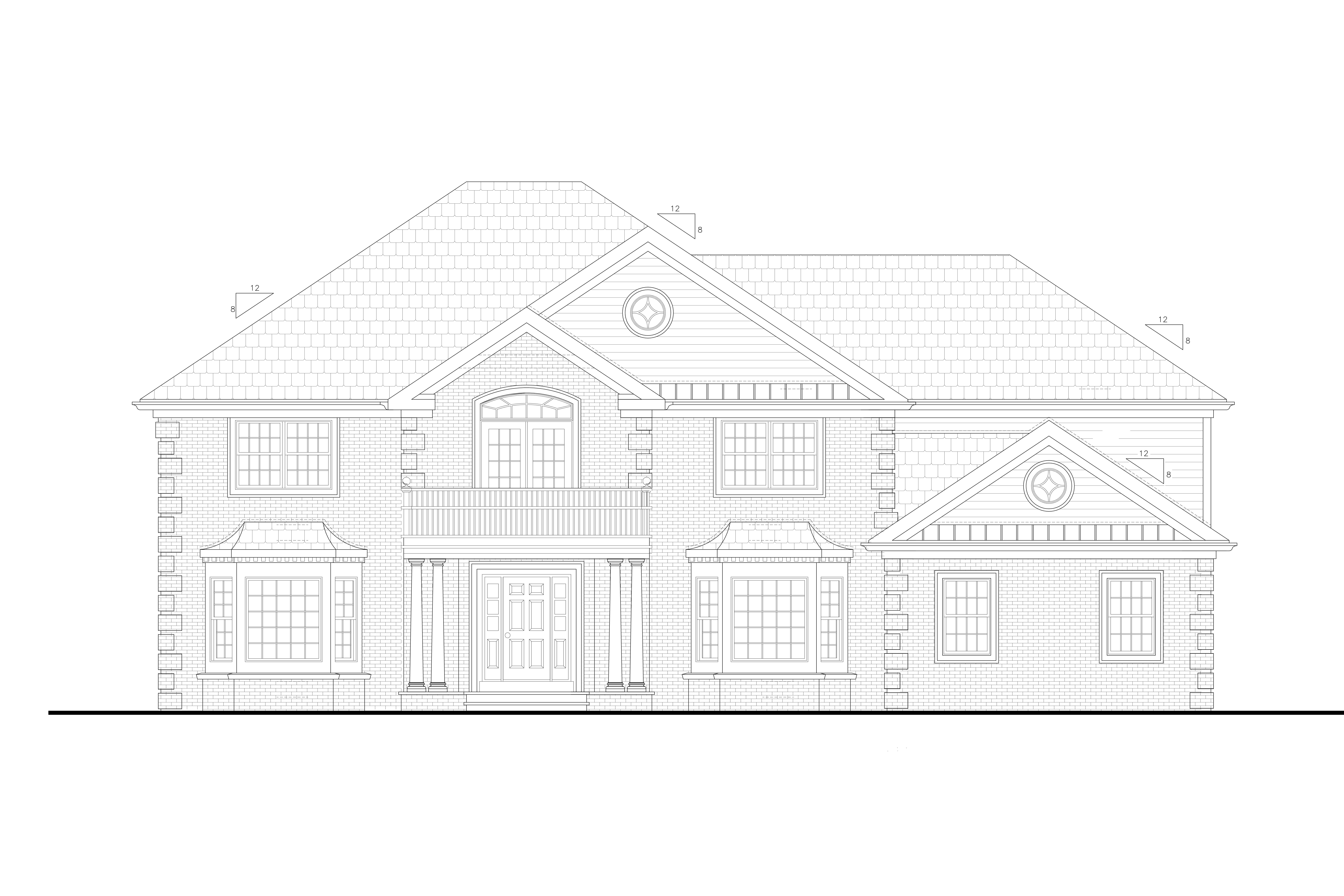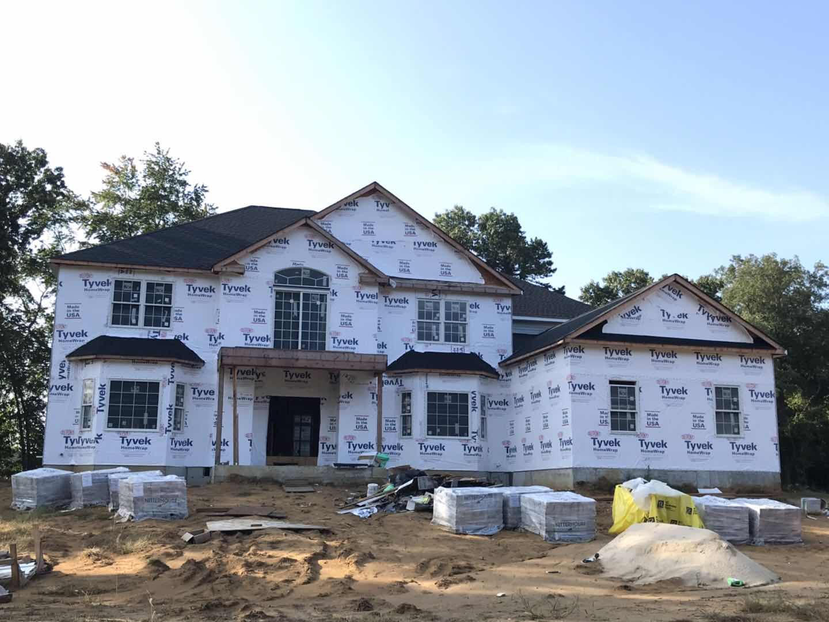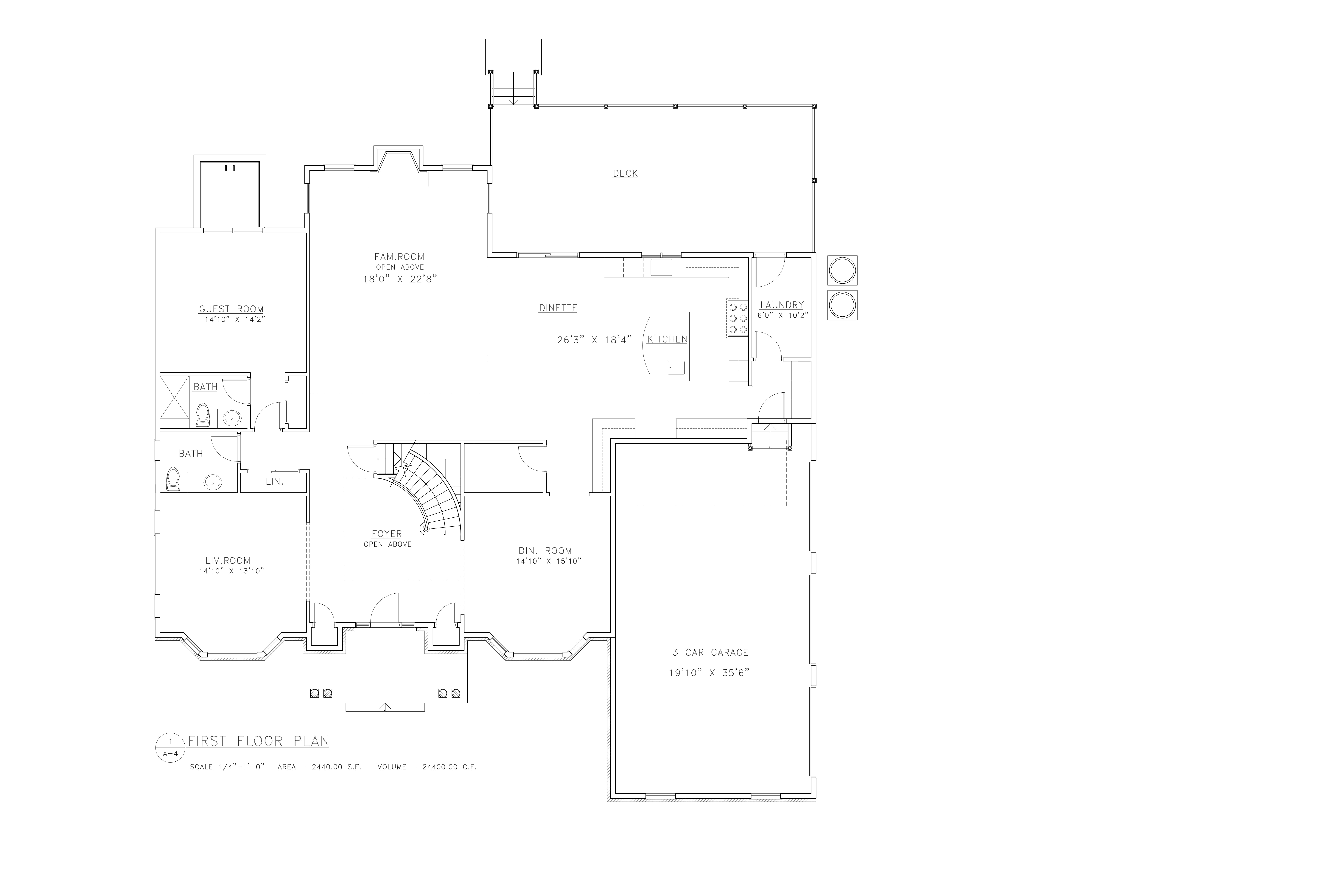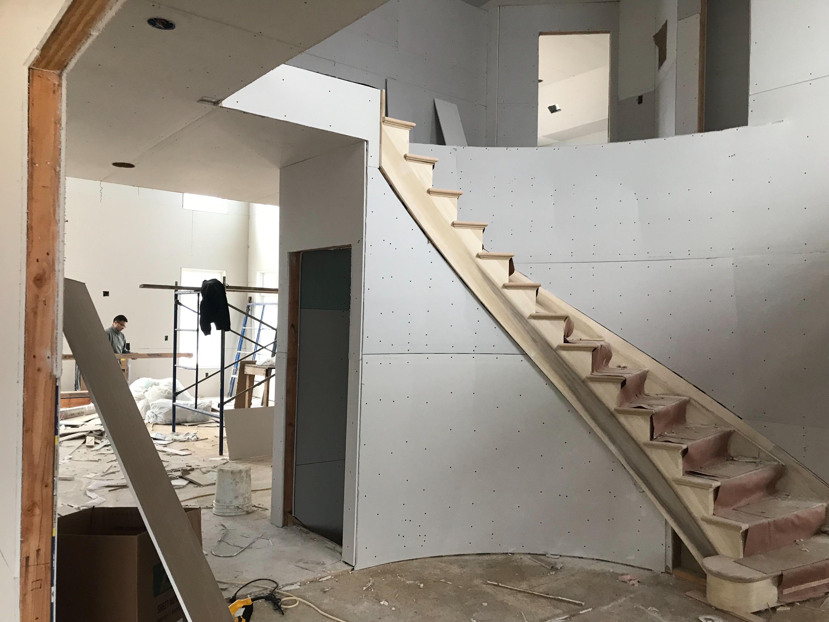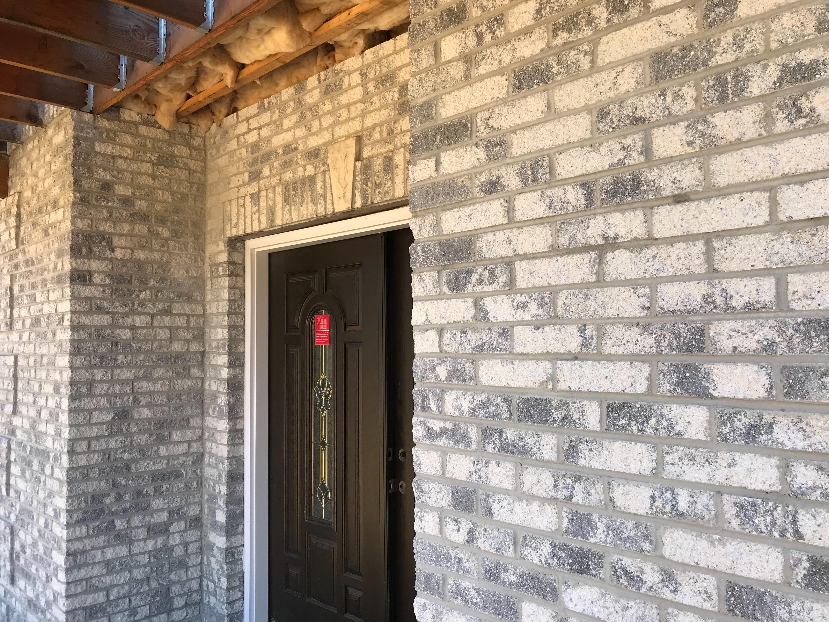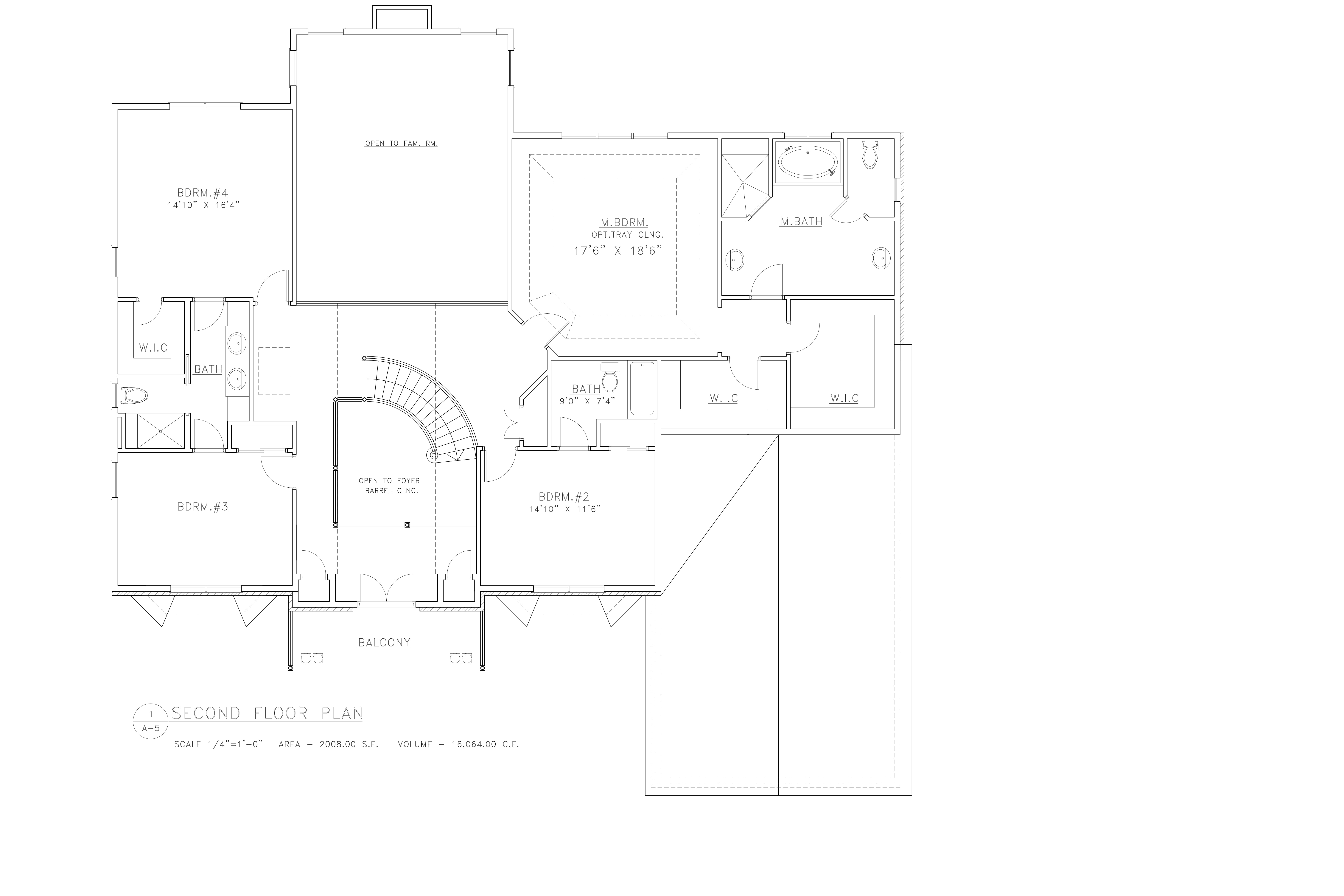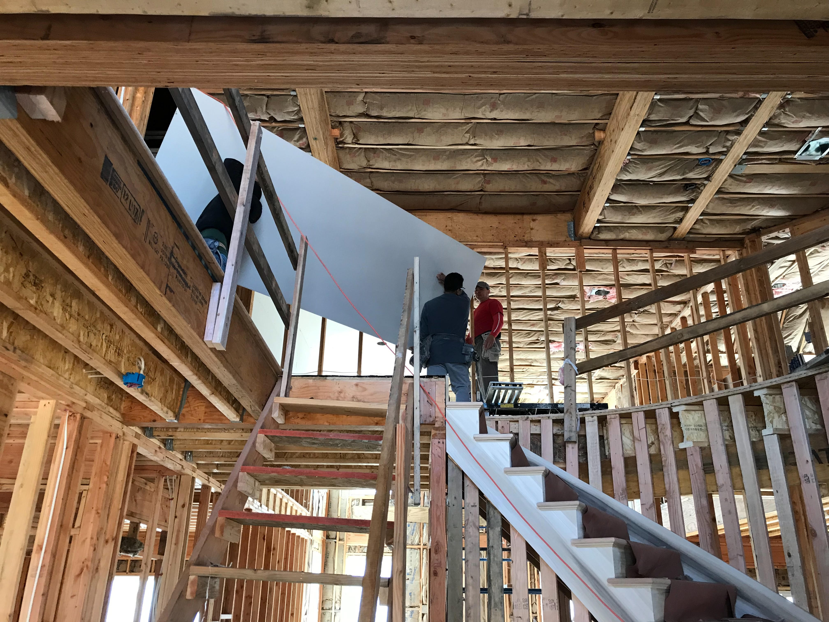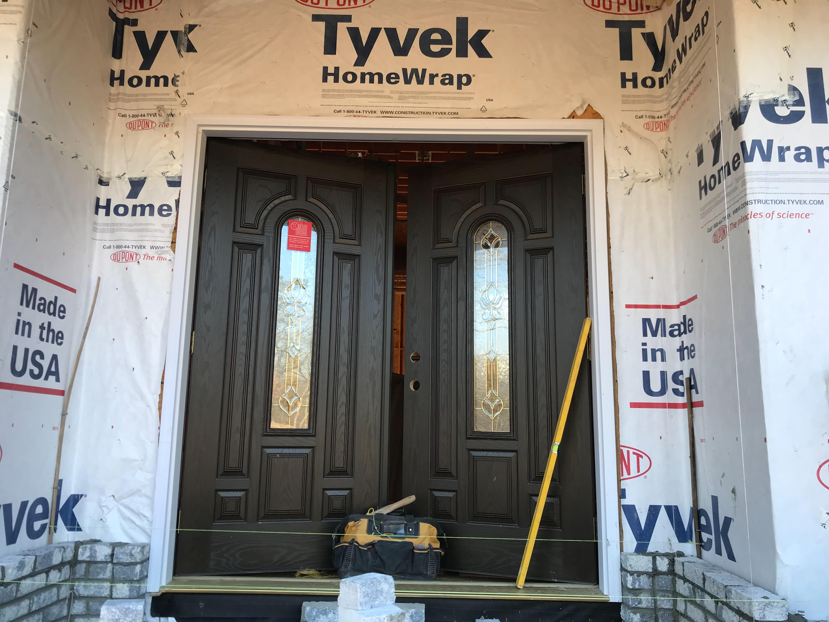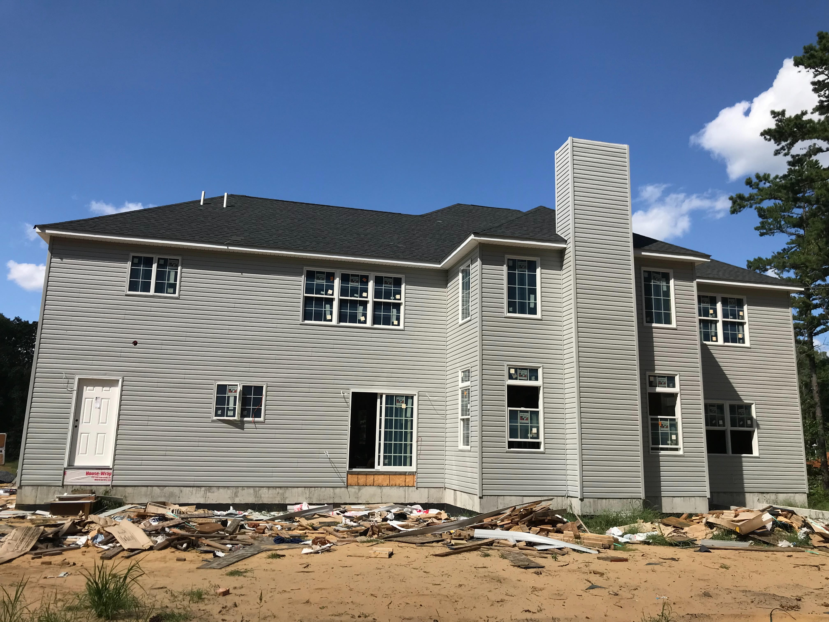Quality Construction & Energy Efficient Design
• Timberline/GAF 30 year Roof Shingles
• Conventionally framed roof construction
• Poured concrete foundation
• “TJI” or equivalent silent floor construction
• ¾” tongue and groove glued and nailed OSB subfloor
• Anderson 200 line vinyl windows with screens
• Douglas Fir studs – all walls
• 9’Ft. Basement Ceiling
• Fiberglass insulation: R30 Ceilings and R13 Walls
• 200-amp electrical service
• Economical high 90% efficiency Goodman gas forced hot air heat 1st floor and 80%
efficiency Goodman on 2nd floor
• 2-Zone Goodman Central A/C with digital thermostat.
• High efficiency 75-gallon hot water heater
• Brick Front
• Popular 2-10 Year Homeowner Warranty Program
Exterior Features
• Maintenance free designer vinyl siding and soffit, and aluminum fascia
• Tyvek ® house wrap
• Maintenance free, raised panel garage doors with openers
• Raised panel, insulated steel entry door
• Frost free front and rear hose bibs
• Weather proof GFI protected front and rear exterior outlets
• Paved Driveway or concrete walk to front door
• Benjamin Moore flat finish painting
• Two rooms and one full bath in basement with Berber type carpet in living area
Interior Features
• 9’ Ft. ceilings throughout 1st floor
• 3” Hardware wood flooring on 1st and 2nd floors
• Zero clearance gas fireplace with Custom Mantel and granite surround
• Oak tread steps, oak railing with custom designed balusters
• Vinyl clad, ventilated wire closet shelving in all closets
• Interior raised panel doors with lever handle hardware throughout
• Pre-wired kitchen, family and bedrooms for cable outlets and telephone jack
• Painted basement stairwell
• “Pull Down” attic stairs
• Smoke/Carbon detectors
Kitchen Features
• Furniture grade kitchen cabinetry with 42” upper cabinets
• Granite Counter tops
• Brand Name Gas Range with self-cleaning oven with hood vented outside
• Brand Name Multi cycle dishwasher
• Icemaker line
• Deep stainless-steel sink with a single lever Moen ® or Kohler ® faucet
• Recessed light over sink
Bath Features
• Classic pedestal sink with mirror in powder room
• 12 x 12 ceramic floor tile in all baths
• Full width mirror over vanities
• Ceramic tile tub surround in hall bath
• Anti-scalding tub and/or shower faucet - Moen ® or Kohler ®
• Furniture grade vanity cabinets with granite or quartz counter tops and single lever
chrome Moen ® or Kohler ® faucets

